Almost everyone who visits Barcelona goes knowing a little about Antonio Gaudi, the “moderniste” architect of the Sagrada Familia basilica and a host of unusual early 20th century buildings. Those who don’t soon find out that Gaudi is as inescapable in Barcelona as Paula Deen is in Savannah.
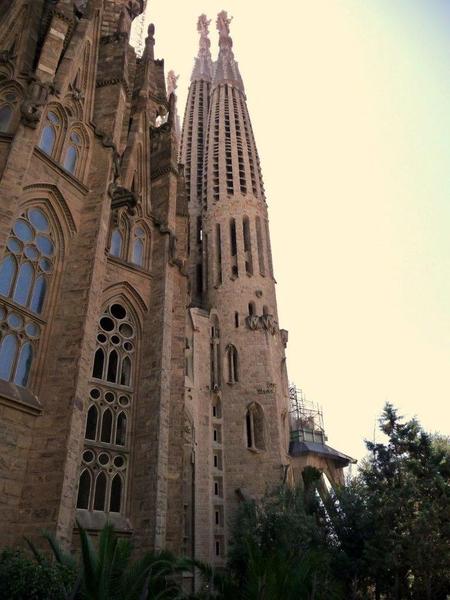
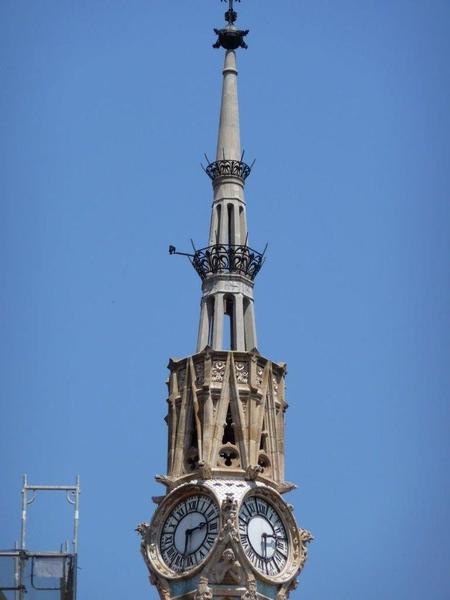
Early morning view of Sagrada Familia, clock tower detail at Sant Pau
Unfortunately, many visitors miss out entirely on the other architects who were part of that Catalan modernist moment. That’s especially a shame in the case of “Barcelona’s Other Architect,” Lluis Domenech i Montaner, who was a classmate, contemporary and sometimes rival of Gaudi’s. Fortunately, a number of his buildings are easily accessible to visitors, however, and two especially make a fascinating visit.
Sant Pau Hospital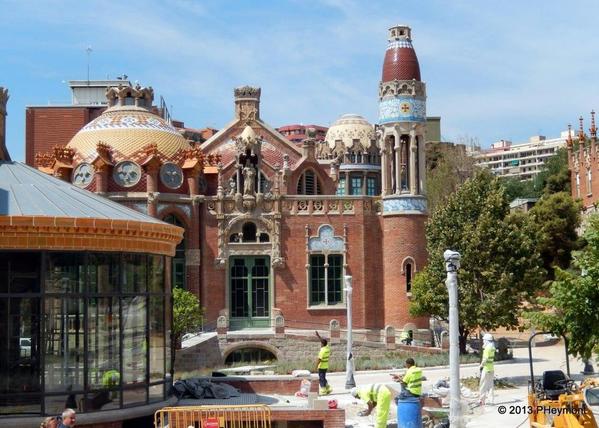
This hospital campus—the first hospital anywhere to be built that way—was started in the early 1900s on what was then the edge of the city’s Eixample district. It replaced an ancient Catholic hospital in medieval buildings in the historic center and added new departments funded by Catalan industrialists. Their motivation was in part to show religious faith, in part response to fears of rebellion by Catalan workers and in part as an expression of Catalan nationalism, showing up “backward” Spain as holding Catalonia back.
When Domenech i Montaner was selected to design the new hospital, built at what was then the edge of the city, he started by studying hospitals as they existed—how they used space, what moods they created for patients and staff, how they could incorporate new ideas in medicine, new ways to prevent infections, and ways to motivate patients to recover and move on. All of that is expressed in the buildings in various ways.
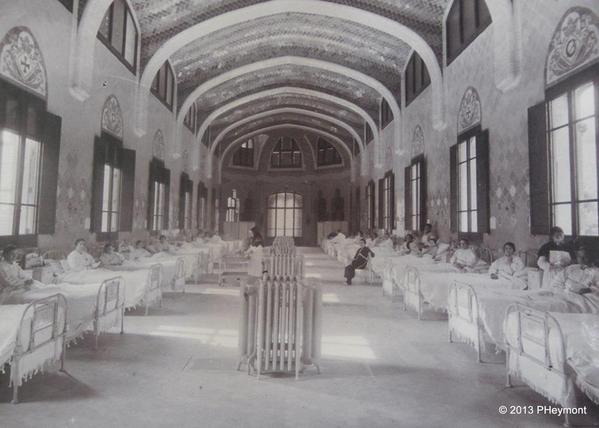 Copied view of ward, 1918
Copied view of ward, 1918
By placing the wards in a number of buildings, all with southern exposure, he was able to guarantee maximum sunlight. Ventilation channels in the walls (many of the towers in the pictures are actually hiding ventilators!) and high ceilings helped keep temperatures down in summer. A system of underground tunnels linked all the buildings so food, supplies and staff could be moved around easily (and without contamination).
Entry detail, view into tunnel system
Domenech i Montaner was every bit as obsessive about his work as Frank Lloyd Wright; his design work extended to all the tile designs, all the furniture…even the sculpture in the gardens surrounding the buildings, where families, patients and staff could sit in good weather. Everything, from colors to design motifs, was meant to suggest moving on and recovery, using upward and diagonal strokes.
As modern and beautiful as it is, even more modern times caught up with Sant Pau; after 1945, many of the big open spaces were divided into small rooms and maintenance fell off. Eventually, a decision was made to build a new hospital on an adjoining site, and by 2009, the last patients were moved from the campus. Fortunately, a decision was made to renovate the old campus as a home for cultural, educational and environmental groups, theatres and more. Ironically, Spain’s economic woes and austerity are threatening the new hospital with closure.
That work is in progress right now, with most areas of the hospital are closed to visitors, but a guided tour of the open area is available and well worth it. The guides are knowledgeable about the hospital, the history and the architecture and the open areas are fascinating…and provide views of the rest as well. To get to the tour, follow the signs from the main entrance. Tours in English are hourly from 10 am to 1 pm.
Although Gaudi and Domenech i Montaner were both committed Catalan nationalists, as were most of the other architects and artists of their circle, the movement was widespread at the time, under other names in other countries. Art Nouveau in France, Jugendstil in Vienna, Liberty Style, the work of Victor Horta in Belgium, Louis Sullivan and Frank Lloyd Wright in the U.S., all are parts of this movement. In general, this modernism is marked by connections to both new industrial technologies and to incorporation of older design elements linked to local cultures. In Catalonia, that meant especially using Moorish and Gothic motifs.
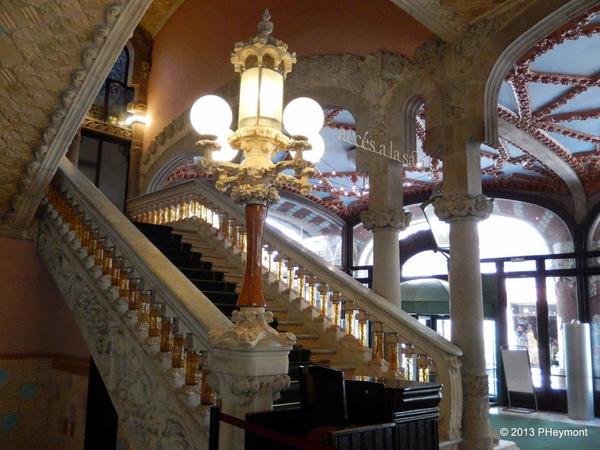 Lobby and stairs to main concert hall of Palau de la Musica
Lobby and stairs to main concert hall of Palau de la Musica
Palau de la Musica Catalana
Barcelona has a long and rich musical tradition, and the wave of Catalan nationalism gave it a sizable boost. Enough that the leading choral society of the early 20thcentury, the Orfeo Catalan, which had performed in a variety of venues, was able to raise funds and commission a hall of its own, and Palace of Catalan Music. Both the Orfeo and the hall are still in active use for concerts of their own, and many other performances, ranging from concert opera to symphonies and chamber music to rock concerts.
Main hall (above), original ticket booth and detail of stage decorations showing Catalan musical traditions (below)
Domenech i Montaner was able to wedge the new building into a fairly small site created by tearing down a convent that belonged to an adjoining church. He placed the orchestra level of the hall above the lobbies so that a skylight could light up daytime concerts; because the footprint of the building is so limited, he used two very deep balconies to but 1500 seats above the 800-seat orchestra level. But every seat has a full view of the stage, and the acoustics are incredible throughout.
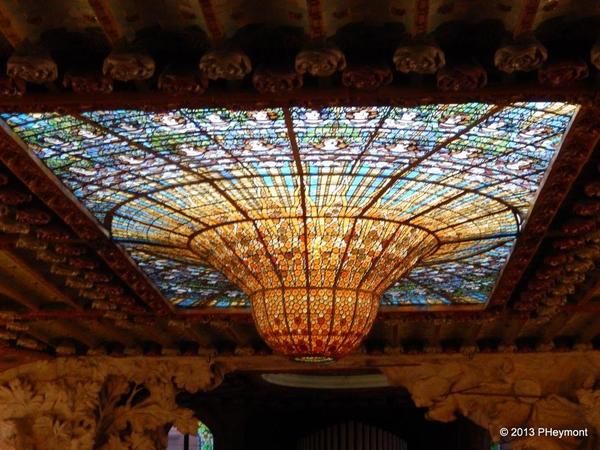 A 45-minute tour is available daily, with different languages at different hours. The lobby, beautiful in itself, has a pleasant cafÉ to wait in. The church that was next door was acquired and removed in the 1990s. That
A 45-minute tour is available daily, with different languages at different hours. The lobby, beautiful in itself, has a pleasant cafÉ to wait in. The church that was next door was acquired and removed in the 1990s. That
enabled expanding the cafÉ into a glassed-in area, and construction of a new concert hall for chamber music below the building.
Lobby cafe and detail of glass balusters; below, Castel dels treis Dragons detail

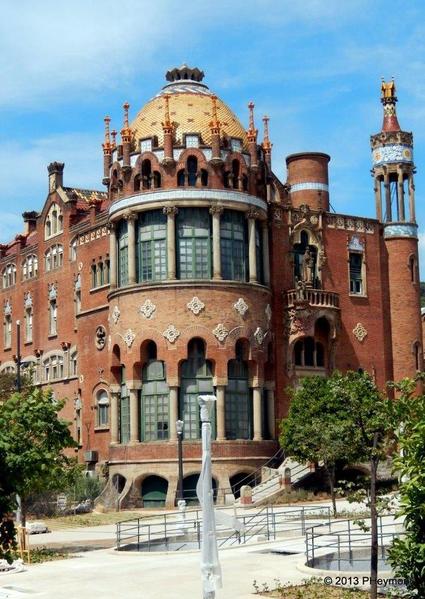

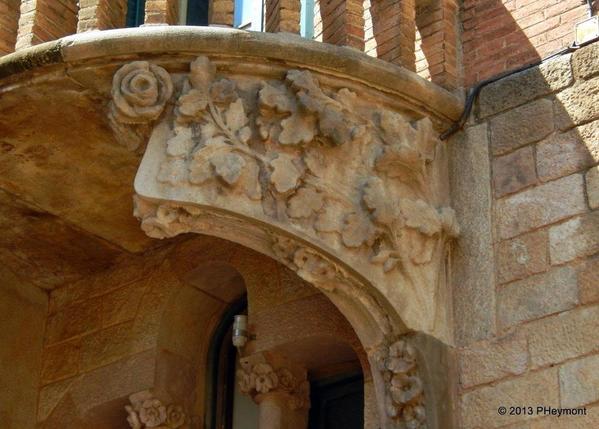

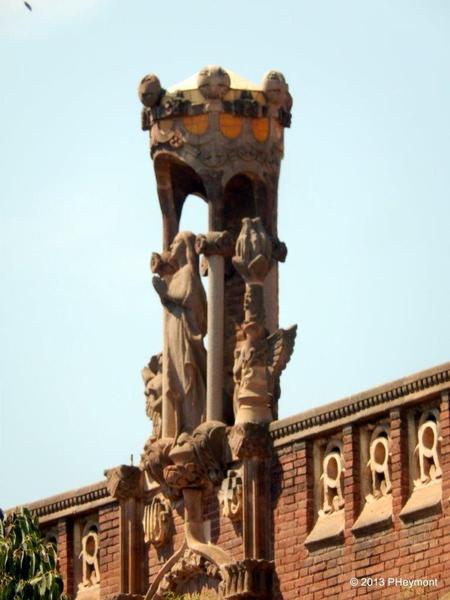
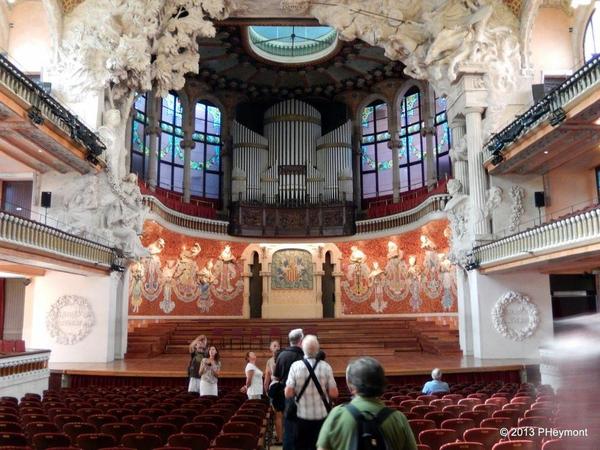
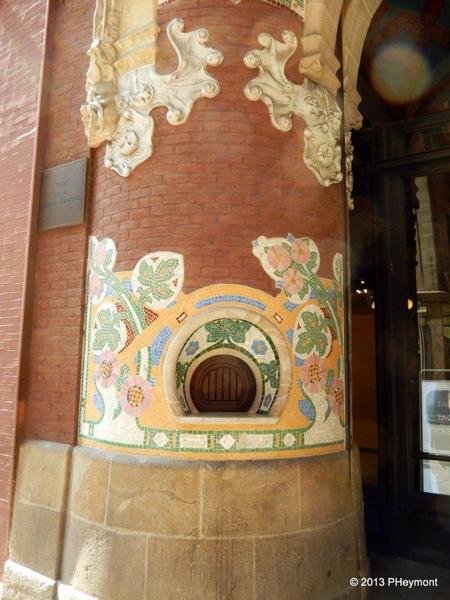
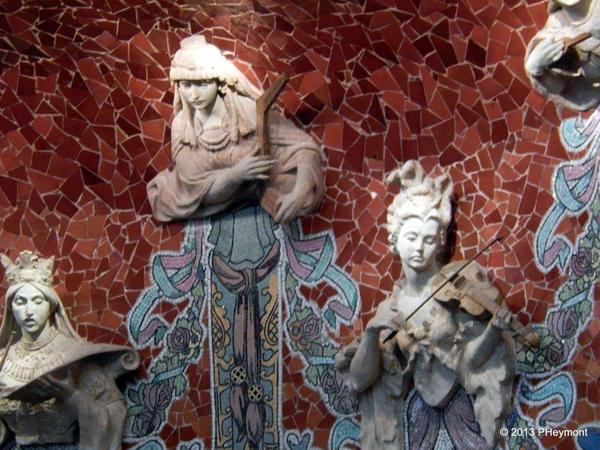

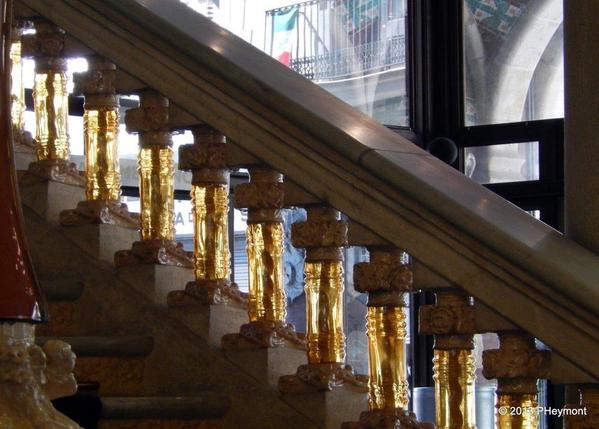


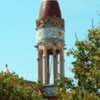



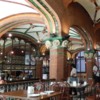




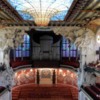





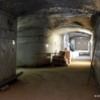
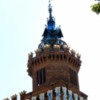
Comments (2)