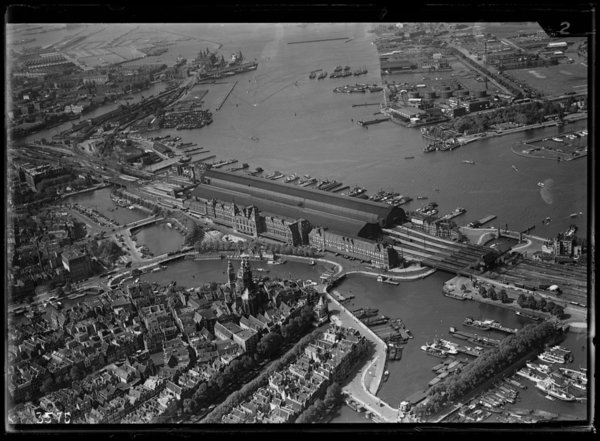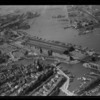If Antwerp's Centraal station is a 'cathedral for trains' and Haarlem's Centraal is an Art Nouveau gem, what can I say about Amsterdam Centraal?
First, it is immense, one of the largest stations in Europe, dwarfing both Antwerp and Haarlem. Where the others show delicate artistry, Amsterdam's is a massive fortress of Renaissance Revival brickwork, so massive its construction was interrupted to allow its supports to settle.
And, despite the wishes of many 19th-century Amsterdamers, it has become truly central, lying across the open end of the U shape formed by the city's Canal Belt. It's not where it was supposed to be, but we'll leave that part for later.
The biggest thing about it, though, is not how well it has succeeded at its purpose, but how well the various architectural and decorative themes hold together, despite many alterations over the years.
The architect for the project was Dutch (despite his first name) Pierre Cuypers, who was already busy building the Rijksmuseum. His style is consistent enough they're sometimes confused for each other. Steep roofs, lots of gables, symbols and cliches of Dutch history all found their way onto the new building and its interior decoration.
And that's pretty much where Cuypers stops being part of the Centraal project; he was wise enough, apparently, to let the railway engineers design the working parts, which they did well enough that years of expansions and relocations have seldom basically altered the original system. Although there have been some ungainly modifications in appearance, like this one.
And here's where we get the reminder that Amsterdam isn't a flat place with canals cut through the earth. It's actually as much a bog as Venice ever was, with enough water removed to provide dry land. Centraal is actually built on land that wasn't there before it was built; it sits on a system of three artificial islands that allow waterways to pass under the station. You can see that in this 1920s era aerial photo.
Before construction started in 1882, nearly 10,000 long wooden poles were driven into the area, and the islands created with sand dredged during the building for the North Sea Canal. Completion was delayed several times over the next seven years to allow the soil to be stabilized.
Tram and bus lines pick up in front
Before Centraal, Amsterdam had a number of small stations, one for each of the different lines built out from the city, which meant connections were, well, not connected. As in many other cities, the need for a main connecting station became obvious by mid-century; the question became where to put it.
The city picked a spot just outside the canal belt, on a big rectangle now occupied by a park in the Pijp neighborhood, but for reasons unclear to me, the transport minister of the time insisted on a location that in effect cut the city off from its waterfront. These days, it might be better to say that it re-oriented the city and waterfront.
Before and after view of a 'partial modernization' of some corridors
While we'll never know in any real way which side was right, Centraal has certainly lived up to its name. All but one of the city's Metro lines stop there. Most of the trams and many buses stop there. Ferries to the north side of the city dock there. Canal tour buses dock there. It has a six-story parking garage for bicycles. And, nearly 200,000 rail passengers a day pass through there, making it one of Europe's busiest stations.
Over the past few years, considerable work has been done to widen and brighten the corridors that cross the station, connecting to the various platforms above. That's been needed to accommodate the volume of passengers—and also to create new retail opportunities, of which fast food is only one kind, though there's lots of that!
Oh, yes...trains and platforms! Centraal has some of the longest platforms around, as long as 695 metres. The glass train shed was done by railway engineers, but Cuypers contributed decorative touches there, too.
And, here at the end, we have the most puzzling decorative touch, a giant tile mural installed as part of the opening of the North-South Metro line in 2018. At first glance, coming up the escalator, I thought 'Aztec.' Others have told me it reminds them of Egyptian or Sami styles—but no one has thought 'Dutch.'
I have been told, though, that this is a mirror image aerial view of Centraal, with each half showing the curving canal belt facing the station, with ferries between. I leave you free to believe what you wish!



Comments (0)